Jacques Herzog is a founding partner of Herzog & de Meuron, the architectural firm behind such buildings as Beijing National Stadium, also known as the ‘Bird’s Nest’, London’s Tate Modern, and Munich’s Allianz Arena. Despite employing over 500 people – primarily in Basel, with offices in Berlin, Munich, London, Paris, New York, and San Francisco – Herzog remains deeply involved in the design of every building. We spoke to him at the inauguration of Herzog & de Meuron’s latest project: Lombard Odier’s new headquarters that aims to bring all its Geneva-based colleagues under one roof.
What does the concept of 1Roof mean to you, and how did you interpret it architecturally?
The idea of 1Roof was, first and foremost, about bringing everyone at Lombard Odier together into a single building. But it also had a more intimate, almost philosophical dimension. A roof doesn’t just cover and protect. It also defines a shared space where people can both work together and retreat to individual areas, much like in a private home.
When we first saw the site, it became clear this concept needed an architectural response. The surrounding landscape is stunning, with panoramic views of Lake Geneva and the mountains beyond. We wanted the building to open up to these views and take full advantage of them. That’s why the idea of 1Roof became something very specific to this place. We felt the building shouldn’t have a front or a back – it needed to open itself up in every direction.
Watch our interview with Jacques Herzog, in partnership with the FT:
For 1Roof, we worked with a series of platforms – levels where different teams can work – that aren’t stacked uniformly like in a typical office building. Each extends in its own way, with contrasting lengths, proportions and lighting conditions. That brings variation, a sense of scale, and creates both openness and intimacy. So, wherever you go in the building, it should feel different, just as it does when you walk through nature. Every corner, every side gives you a new impression: a tree, a hill, a cave. In that way, the building becomes an architectural translation of a kind of social topography.
Wherever you go in the building, it should feel different, just as it does when you walk through nature
Like the central atrium that opens up the heart of the building and you can see how the light penetrates deep inside. And the spaces around it are really quite unique. You might see people across the atrium, almost like in a city where one skyscraper faces another. But you can also step away into a quieter corner, a more intimate space where you can be alone. That range of spatial conditions will be key to its lasting success.
The headquarters integrates sustainable design principles that reflect Lombard Odier’s values. Can you expand on this?
The building integrates advanced technical features. It uses solar panels, recycled concrete, and locally sourced materials. It’s heated and cooled using water from the lake. All of that is state of the art and contributes to its environmental performance.
I believe the first pillar of sustainability is the social aspect of architecture, as well as beauty, in the sense that people feel good here and want to work there together. That emotional connection is what makes a building successful. And in the case of a private bank, they need to be able to welcome clients in a space that supports all that. If a building is only designed for functional or economic reasons, it might be torn down after 20 or 30 years. But when it resonates with people and serves them well, it will be cared for over time, so it can endure across generations. This is the most sustainable thing you can do: create a building that people want to keep alive.
If a building is only designed for functional or economic reasons, it might be torn down after 20 or 30 years. But when it resonates with people and serves them well, it will be cared for over time, so it can endure across generations
What’s your fondest memory of working on this project?
As an architect, it’s essential to have a strong relationship with your client. You can’t deliver the best possible solution unless you truly understand and respect the client’s values. You have to be aware that you’re spending their money, creating something for them that they’ll live with long after you’re gone. That may sound obvious, but it’s not something you can take for granted.
In the 1960s and 70s, some architects believed they had to work against the client to preserve their artistic integrity. But I don’t believe in that approach. Architectural success isn’t defined by the opinions of critics, even if their praise is always welcome. Of course, certain projects have become more visible due to the public reaction, like the Beijing National Stadium, the Elbphilharmonie in Hamburg, M+ in Hong Kong, or Prada Aoyama Tokyo. These are amazing in their own way. But there are also less well-known buildings that I think are just as strong architecturally. Recognition doesn’t always reflect the quality of a project.
Read also: Lombard Odier’s cool new HQ is a champion of geothermal tech, according to the Financial Times
The true test is how the building works for people. If it doesn’t, then you didn’t understand the client, you didn’t share their values. But when you create a building that combines everything – the client’s needs, the context, the people who will use it – that’s where the real art lies.
A truly successful project requires more than just an architect. It’s about everyone involved: those who build it, those who advise, those who realise the vision on site. Bringing all these people together and giving them the space to contribute in the best possible way – that was the most remarkable aspect of this project.
When you look back on this project in ten years, what about it do you think you’ll still be in love with?
Buildings age differently from people. We change as we move through time and space, but a building stays in place and changes through use, through the people who inhabit it.
So, if I come back in many years, I will be able to recognise this transformation of the building through the daily use by people. The physical traces of that transformation will reveal how successful the building was with people. The building will thus tell its own story.
This will be much more interesting and also much more important than my own opinion about the building in a few years from now.
In your view, what does luxury in architecture mean today?
I don’t really think in terms of ‘luxury’. I don’t prioritise wood over concrete, or even stone over plastic. For me, there is no material hierarchy. What matters is whether the architecture works – whether it’s specific, different and meaningful.
Real luxury, I think, is a space that truly enhances the way people live and work. Take this building, for example. You’re working in a bank, but you can open a door and step onto a terrace, breathe fresh air, feel natural light. That’s a kind of simple everyday luxury, but it has real value. This is what we aim to contribute as architects.
For me, there is no material hierarchy. What matters is whether the architecture works – whether it’s specific, different and meaningful
What advice would you give the next generation of architects?
Our work has always been rooted in observation and perception. So, I would say: stay curious. Be genuinely interested in the world around you, wherever you are. There’s beauty everywhere, if you take the time to really look.
I always wanted to remain in Basel – which is an amazing city – because I knew I could still travel and experience other parts of the world. And that balance has been invaluable: having my feet firmly on the ground in one place, while maintaining a strong curiosity about how people live and work around the world.
When we study places – whether in Africa, South America, across Europe, in Asia – we try to simply describe them. No theories, no assumptions about what people are like or what places should be. Just observations. It’s astonishing how revealing it can be when you watch the daily lives of others with that kind of openness.
Sustainability at 1Roof
Sustainability, in all its dimensions, is integral to the design of 1Roof. On the environmental side, key features include locally sourced materials, recycled concrete for the raft foundation, rainwater collection for toilets and vegetation, and over 700 square metres of rooftop solar panels. Deep cantilevers protect windows from excessive direct sunlight, reducing cooling requirements, while the GeniLac system uses water from Lake Geneva for heating and cooling. The building’s location adjacent to a train station, comprehensive bicycle facilities, and electric vehicle charging stations are part of a sustainable mobility concept.
Economic sustainability is achieved through a flexible design – a regular column grid and vertical circulation allow for versatile interior arrangements as the company evolves, or for the accommodation of multiple tenants.
Social sustainability centres on people’s wellbeing. An abundance of natural light on all floors and panoramic views from all sides create an ideal working environment, while various opportunities for exchange and interaction enhance collaboration. The fitness centre and proximity to the lake encourage sports activities, which, combined with the variety of dining options and the garden, enrich the social dimension of the new headquarters.
By bringing all of Lombard Odier’s Geneva sites together, ‘1Roof’ optimises the carbon footprint of operations, strengthens the organisational identity and unity, and creates an attractive work environment with abundant collaborative and outdoor spaces. The building aims for three certifications: SNBS (Standard Nachhaltiges Bauen Schweiz) “Platine”, Minergie-P, and BREEAM® “Outstanding”.
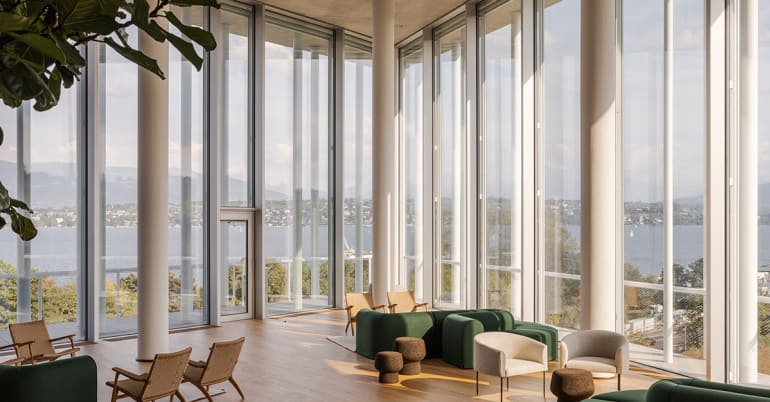

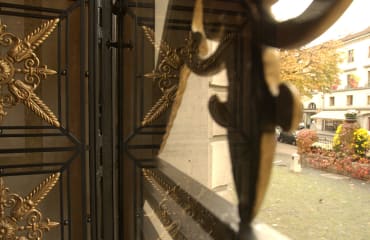
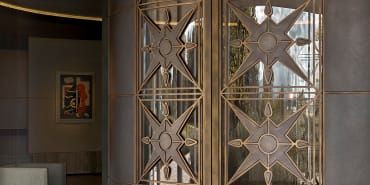
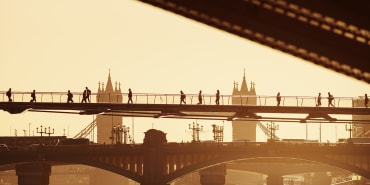
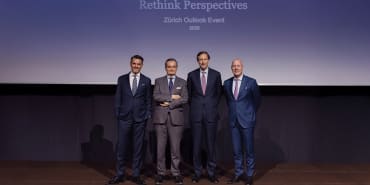

share.