our headquarters.
welcome to 1Roof.
Our global headquarters in Bellevue, Geneva is more than just a building. 1Roof is our home: a physical manifestation of Lombard Odier’s deepest values, a driver of our sustainability strategy, and a place that supports our mission to rethink everything®.
Designed by world-renowned Swiss architects Herzog & de Meuron – creators of Munich’s Allianz Arena, Beijing’s ‘Bird’s Nest’ National Stadium and London’s Tate Modern – 1Roof brings all our Geneva-based colleagues together in a space that is stimulating, open and innovative.
Conceived to embody our firm’s core values – Excellence, Innovation, Respect, Integrity and One Team – this landmark setting honours our rich heritage while endowing us with a strong foundation fit for the 21st century.
design.
1Roof is set amidst green parkland that connects with the community around us. A gently curved glass façade reveals the spaces within, where thoughtful design connects past and present.
The foyer pays homage to the entrance of our former headquarters on rue de la Corraterie and incorporates the fleuron – a historic emblem of elegance and expertise since our founding. Elsewhere, the interiors celebrate our rich heritage while creating a modern, collaborative environment. A gently sloped ground floor leads to a 700-seat auditorium where a vertically curved wall, crafted from raw concrete shaped like a wave, creates a sense of movement and adaptability – an architectural nod to Lombard Odier’s 225+ years of continuity and evolution. It’s an inspiring space to attend conferences, meet experts and share meaningful experiences.
Innovation and transparency come to life in the building’s central atrium. With a soaring ceiling height of seven metres, this architectural feat floods every floor with daylight. The atrium also offers a panoramic view of Lake Geneva and the mountains beyond that all of 1Roof’s colleagues and visitors can enjoy.
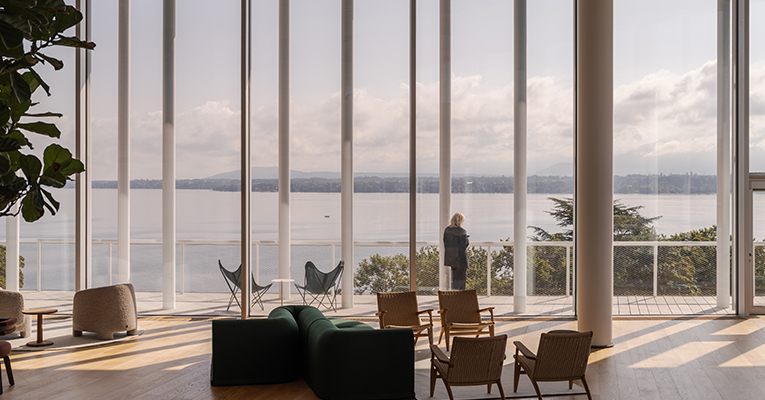
facilities.
1Roof is a bright, sustainable workspace designed with well-being and adaptability in mind.
Expansive open-plan floors provide the flexibility to accommodate evolving team structures, while a variety of enclosed and collaborative spaces support both focussed work and shared creativity. State-of-the-art technologies enable seamless interaction, whether meetings take place in person or virtually.
Our colleagues spend a lot of time at 1Roof, so our headquarters is more than just an office. Among many other amenities, 1Roof offers an in-house restaurant that serves meals; a fitness centre that supports active living; and clubs that encourage our colleagues to connect through sport and shared interests.
To enable sustainable commuting, we collaborated with the Bellevue community to establish a dedicated bike lane and a boat shuttle across the lake. Our car park features charging stations for electric vehicles and bicycles, and an on-site workshop provides bike maintenance and repairs.
© Maris Mezulis
sustainability.
1Roof is targeting three globally recognised certifications for sustainable building performance and climate resilience: Standard Nachhaltiges Bauen Schweiz (SNBS), Minergie-P and BREEAM®. Guiding every stage of 1Roof’s design and construction, these frameworks - set to receive final certification in 2026 - informed material sourcing and selection, ensuring no detail was overlooked.
Our headquarters is engineered for energy efficiency. It uses the waters of Lake Geneva for renewable temperature regulation, and its 750 m² of solar panels generate electricity that contributes to 1Roof’s supply of 100% renewable energy. These panels are cooled by a green roof that covers 85% of the building, boosting their performance while filtering out air pollution. Natural lighting and passive temperature regulation are enhanced by 1Roof’s glass design and automated systems that minimise energy use. Water efficiency is also a priority, with water-saving features including a 444 m³ tank that collects rainwater for toilets and irrigation.
After construction, we carefully restored and enhanced the surrounding landscape. We planted 161 trees – more than triple the number removed for construction – and introduced beehives and insect hotels to support local ecosystems. A rare orchid, which was temporarily relocated to the Conservatory and Botanical Garden of Geneva when it was discovered onsite during the early stages of construction, now blooms safely in our gardens. Meanwhile, 1Roof’s deep balconies provide shade and eliminate sky reflections that could cause bird collisions.
These are just some of the sustainable features of 1Roof, a building designed from the ground up to exemplify the highest environmental, social and economic standards.
location.
Our story is deeply rooted in Geneva, a story that begins even before the city joined the Swiss confederation in 1815 when it was still an independent republic. We have served our clients from this historic city since our founding in 1796, when we began to seek promising investments across Europe and the United States. We chose to build 1Roof in Bellevue to reaffirm this enduring connection to Geneva.
The site combines breathtaking views of Lake Geneva and the surrounding Alps with ease of access. Located at the heart of Geneva’s transport network, 1Roof is just minutes away from the city centre and airport by road, rail and public transport, with ample on-site parking available.
community.
Bellevue is one of eleven Geneva municipalities with access to the lake. Home to just over 4,000 residents, or Bellevistes, the municipality covers 4.4 km² of mostly residential land.
Two features define life in Bellevue: its welcoming village spirit and its lakeside charm. Indeed, the name ‘Bellevue’ is a nod to the location’s panoramic views of sailboats on the lake foregrounding distant mountains, including the iconic Mont Blanc.
join us.
If you’re inspired by the sound of life at our headquarters, we would love to hear from you. Explore positions currently available at 1Roof: Careers at Lombard Odier.
insights.
get in touch.
Ebba LepageHead of Corporate Sustainability

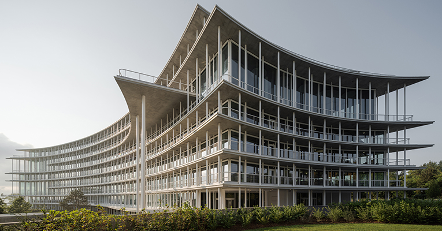
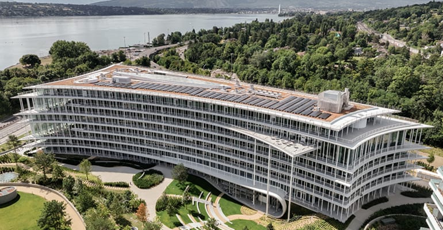
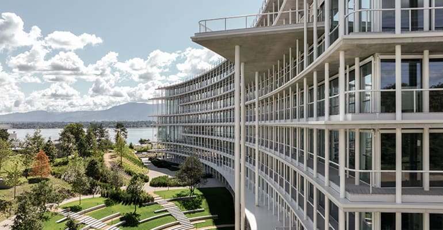
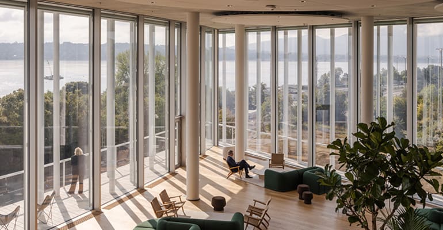
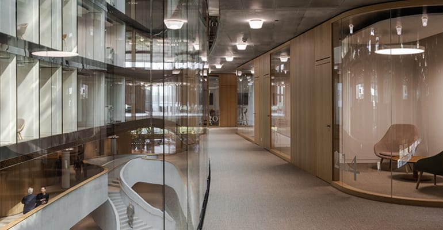
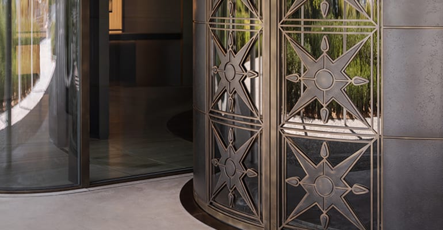
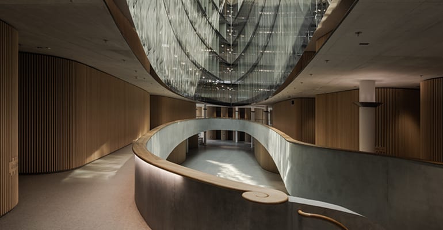
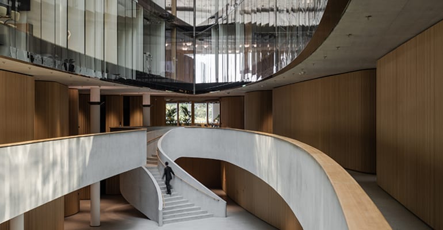
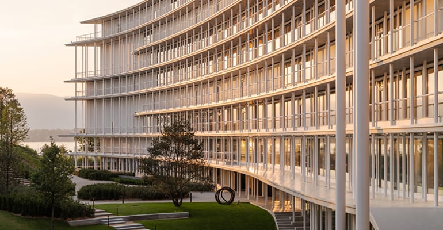
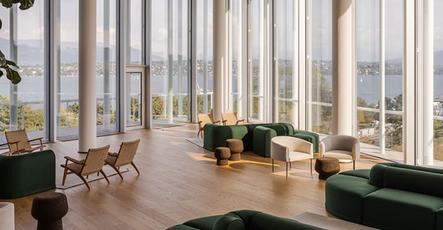
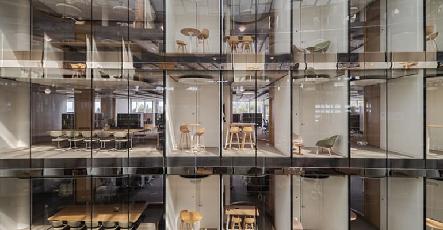
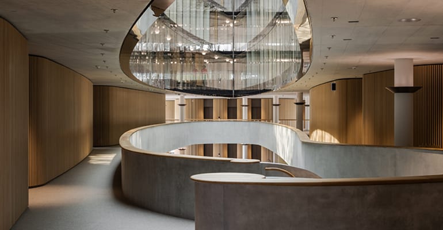
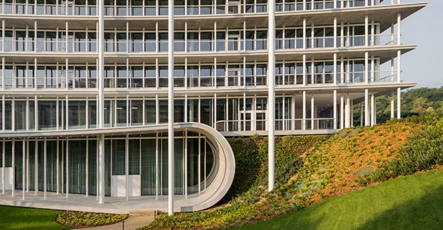
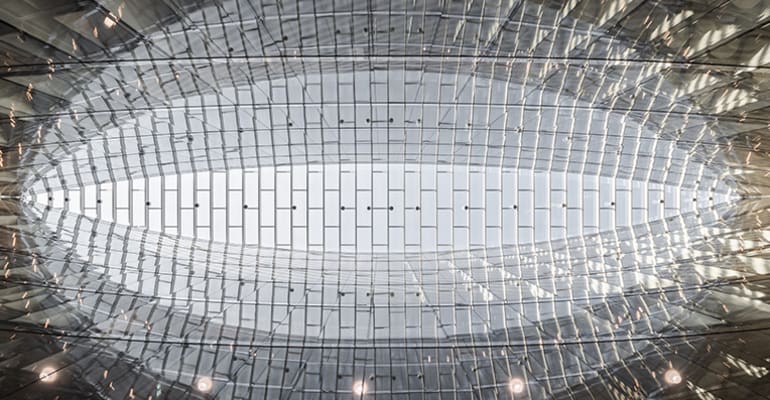
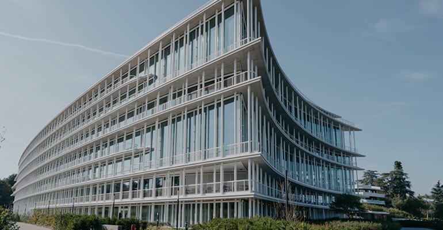

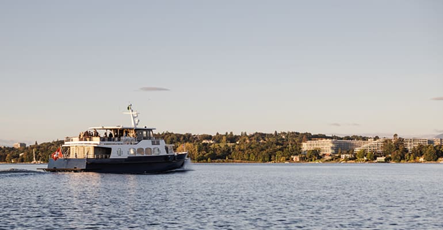

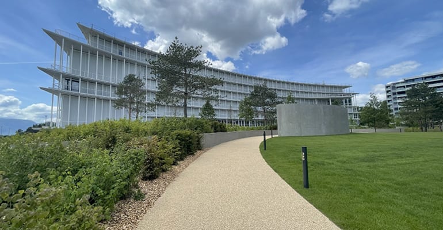













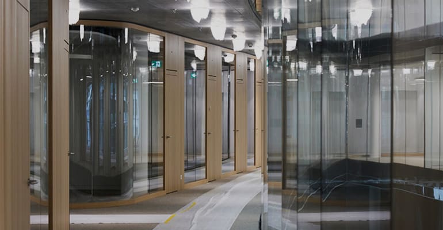





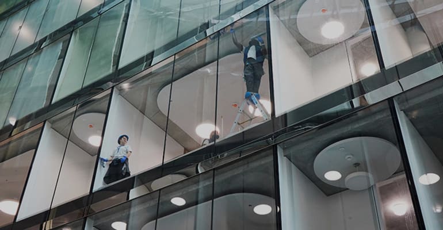


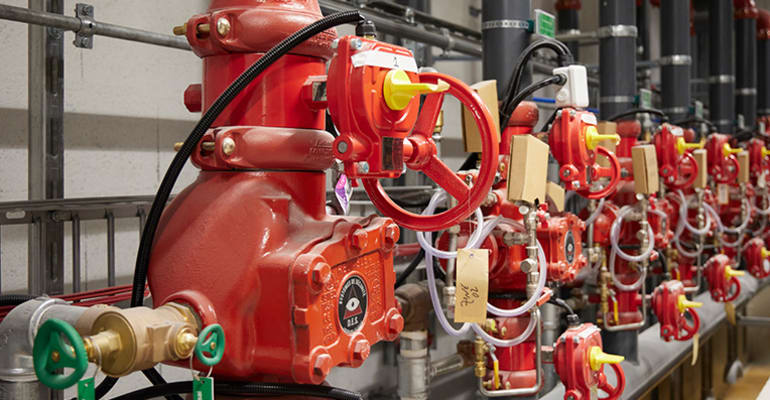











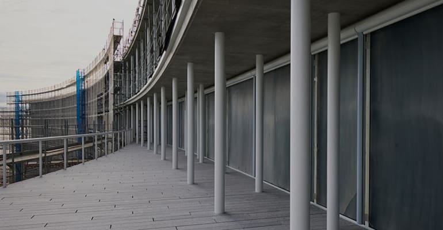























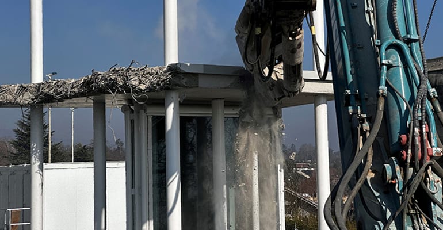




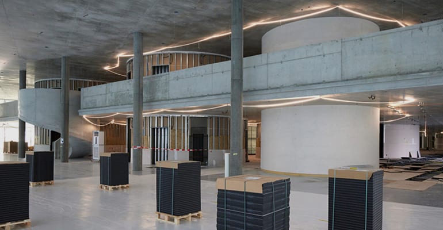
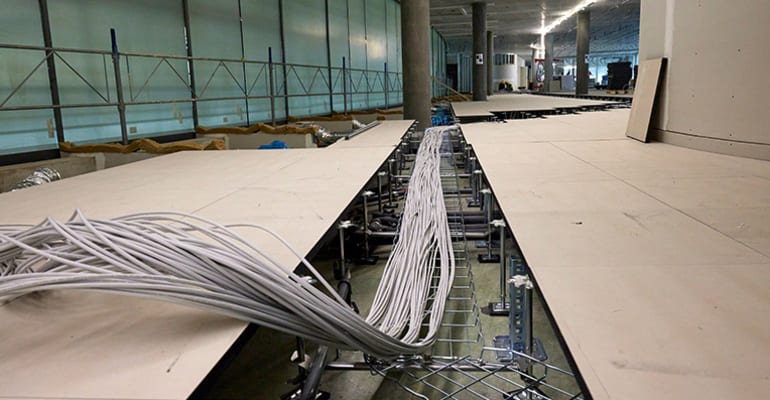


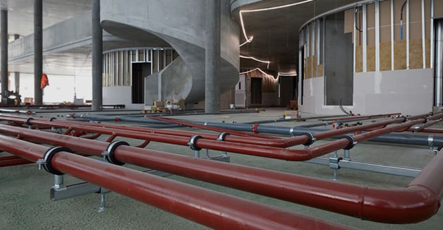







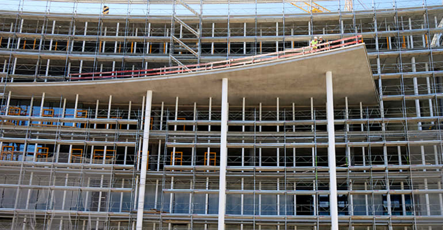





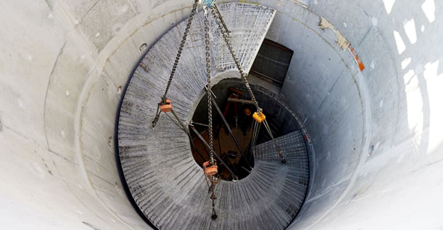




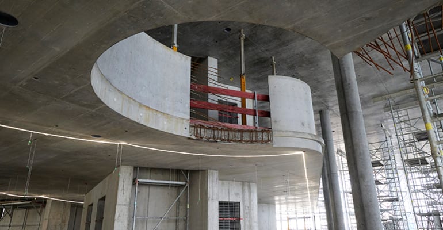
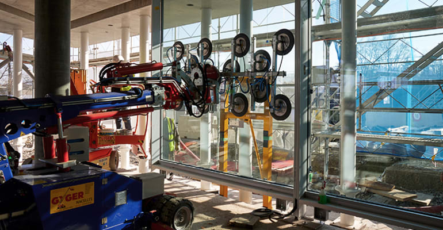
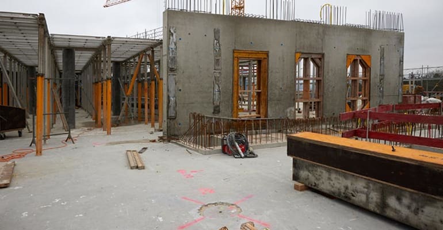

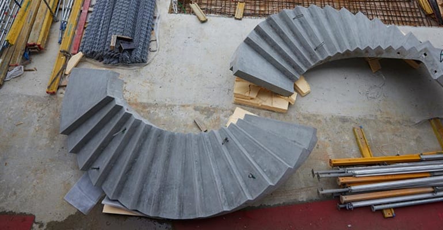





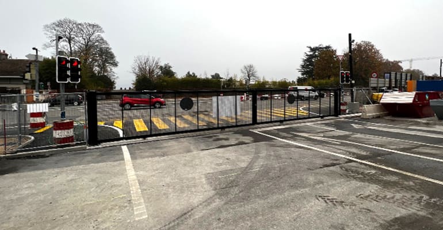


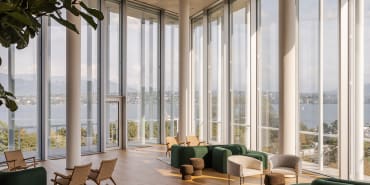
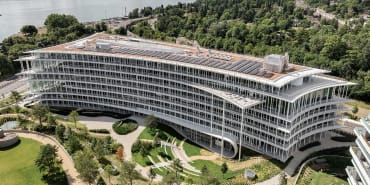
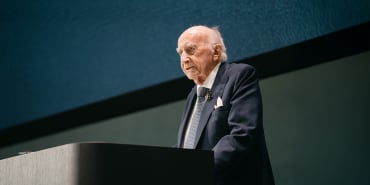


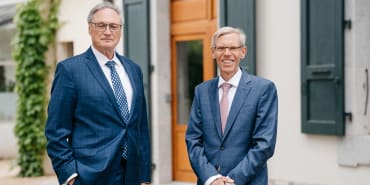
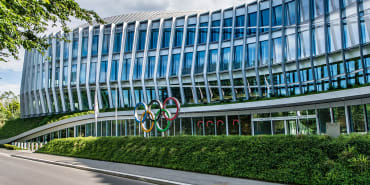
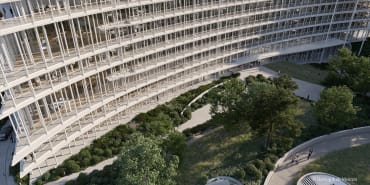
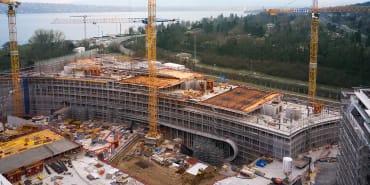



share.